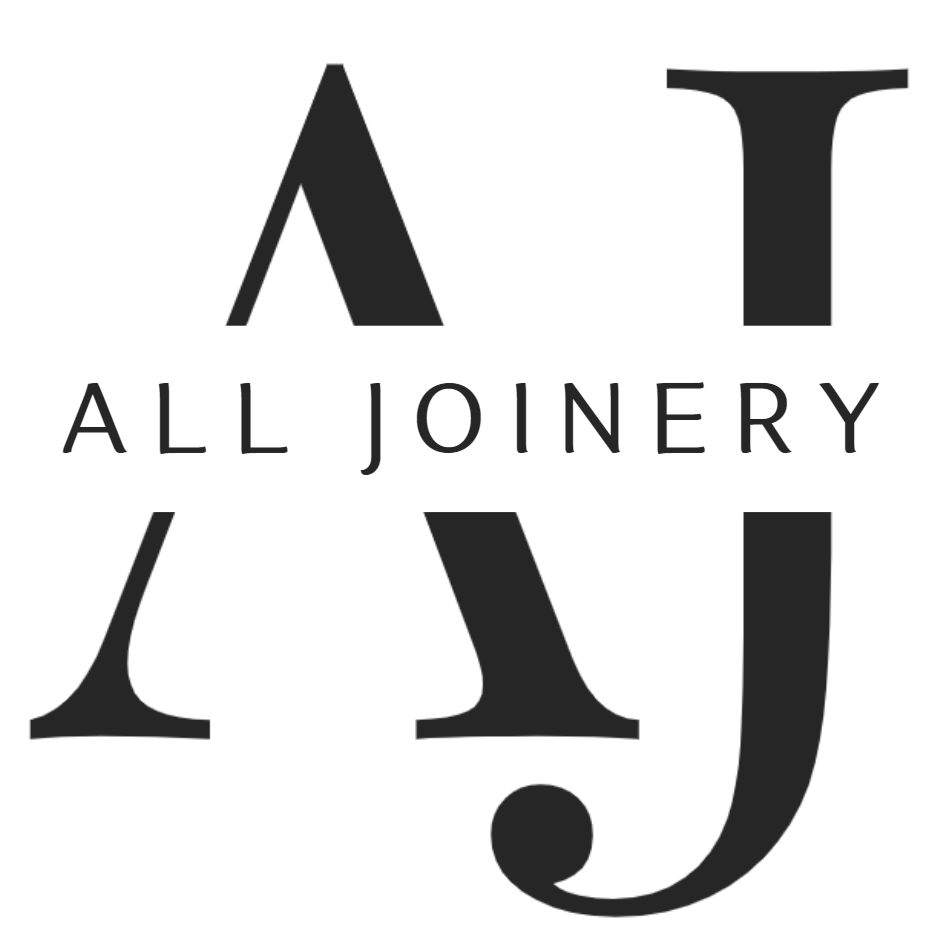Ready to Discuss Your Custom Joinery Project?
Reach out now to transform your property with luxury joinery handmade in Sydney by ALL JOINERY .

At ALL JOINERY, we provide end-to-end consultation, concept, and design services to bring your vision to life. Our seamless process begins with an in-depth consultation where we analyse your needs, set clear goals, and develop a strategic plan. We then apply our creative flair through engaging ideation sessions and craft dimensional concepts showcasing the form and function.
With regular review and feedback sessions, we refine the technical aspects until the dazzling design aligns with your aspirations. Finally, we support flawless execution with consultations at every stage. Read on to uncover our systematic methodology.
The foundation of a successful project is an extensive initial consultation. Through open discussions, our team of experts gains clarity on the intricacies involved.
First and foremost, we define the project scope by aligning it with tangible objectives, specifications, deliverables, schedules, and budgets. Understanding your unique requirements allows us to set clear expectations.
Next, our team conducts a systematic analysis of existing site conditions. Assessing critical dimensions, spatial provisions, access routes, installations, and interfaces provides vital inputs.
We then focus on determining measurable goals that fulfil your vision. Whether aesthetic facets or functional features, concrete goals act as guiding lights.
Finally, we formulate a comprehensive project plan that captures all discussed details into an actionable strategy. With transparent processes, timelines, and responsibilities, our collaboration kicks off smoothly.
With a solid brief in hand, our design team initiates the exciting concept development phase. Using best-in-class ideation techniques, we bring innovative ideas to life through sketches and visuals.
Every great design begins with expansive ideation sessions. Free-flowing brainstorming opens up new possibilities as we note every idea without judgement. We analyse the pros, cons, alternatives, and contingencies to make informed decisions.
Promising ideas evolve into rough concept sketches conveying spatial arrangements and dimensional layouts. Swift iterations focus increasingly on core aspects as finer details emerge.
After that, we transform top concepts into photorealistic 3D visualisations using the latest architectural software. Crisp renderings, colour schemes, textures, and ambient lighting transport you into the future space.
Our team collates inspirational images, material swatches, and finish samples to stimulate your visual senses to consolidate all your ideas. Tactile connections with real-world artefacts align with perspectives.
With an approved concept, our team drafts comprehensive technical design specifications to transform visions into reality.
Meticulous spatial planning involves precision 3D modelling and dimensional detailing, considering ergonomics, aesthetics, and practicality. We ensure every inch of the space is consciously designed.
After that, expert engineering consultations help develop safe, efficient, regulatory-compliant building service installations. Robust systems designed for optimal performance enable smooth operations for years.
We create stunning renderings, animations, and scale models with incredible realism to enable immersive walkthroughs. Visualising completed spaces before execution provides opportunities for fine-tuning.
Custom lighting schemes set the right ambiance while distributing audio evenly to engage the audience. The latest technologies can also be seamlessly integrated to enhance engagement and interactivity.
With design and technical details firmed up, our team formally presents the collective output for your review and approval through structured meetings.
First, we showcase the part-realistic concept designs through 3D images, accurate renderings, and illustrated plans. You can visualise finalised forms, layouts, colours, and styling.
Next, we have collaborative review sessions to gather feedback, answer queries, and discuss concerns. Accordingly, we make revisions through rapid design-review-refine iteration cycles until concepts are frozen.
Finally, upon your approval of all concepts, designs, specifications, and deliverables, we step into the execution phase with aligned perspectives.
Even after designs are approved, our expert team provides end-to-end support during execution with services like procurement, project management, and supervision.
For seamless handover to contractors, we provide final technical drawings with dimensions, comprehensive material, finish specifications, and installation and application guidelines.
As construction kickstarts, our project managers coordinate between involved stakeholders and supervise activities, ensuring adherence to specifications and timelines.
Where required, we also provide hands-on assistance during specialised installation or construction processes to overcome complexities through expert consultations.
Finally, commissioned installations, equipment, and systems undergo methodical inspection, testing, and optimization exercises under simulated operating conditions for assurance.


